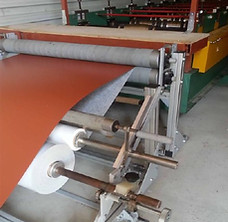
The process

Installed for over 20 years by companies, the Citoit Système process has proven its qualities.
The support

Speed of waterproofing
Lightness of the sheets
Excellent surface/handling ratio
Made in France and tailor-made
Citoit System support
Manufactured in lengths of up to 12 metres (or more if specific requirements apply), the extreme speed of watertightness contributes to reducing site delivery times.
The time saved translates into labor cost savings and allows other trades to intervene inside, as these large lengths enable the installation of over 8 m² at once. In addition, the extreme lightness of the trays , 4.5 kg per linear meter, facilitates handling during installation.
The tile is placed on the main rib in cover, adhered with mastic glue, and installed in a single row. Its aesthetic function allows for an overlap limited to 6 cm.
A high-performance profile
The very essence of a steel sheet roof provides flexibility, elasticity, and strength—criteria that meet the requirements for renovation and adaptation to the structure and building.

Span and false square
An exceptional span
The trapezoidal design of the profile is specifically engineered to support significant downward loads . In both renovation and new construction, the Citoit support is unique as it can be attached to purlins spaced more than 2.40 meters apart. Additionally, the Citoit System complies with NV 65 regulations, enabling large spans between purlins.


Span between supports up to 2.40 m
Correction of misalignments +/- 2cm
Suitable for all types of frames
False squares caught
The adaptation to the structure also occurs at the building's corners thanks to an accordion effect, allowing the installer to widen or narrow the width of each tray by ± 2 cm.
This flexibility and elasticity also absorb the deflections and counter-deflections of the supporting structure.
Minimum slope

Minimum slope with tiles 7%
Complies with DTU 40-22 and 40-35
A unique minimum slope of 7%
The design of the support allows the installation of steel sheets on a minimum slope of 7%, with tiles, without any additional waterproofing, in compliance with the Technical Approval issued by the CSTB and Unified Technical Documents 40-22 and 40-35.
Thus, new architectural possibilities in areas protected by urban planning rules become possible while respecting the environment by reducing energy-consuming volumes.
New techniques, such as rafter boxes or the Citoit Komplex system, address building insulation according to current thermal regulations.
A minimum slope of 7% provides a reliable solution in case of defects or damage.
Lenght and regulators
Unmatched crawling lengths
The profiling of long lengths, limited only by transportation means, allows for the exclusive installation of trays on roof slopes of 24 meters and more, thanks to a main rib height of over 50 mm.

Lengths up to 24 m +

Condensation regulator
Additionally, Citoit System features a condensation regulator made of non-woven felt film. Its role is to absorb moisture, which is then evacuated through the air gap via water desorption. It protects the underside from chemical substances and corrosion.
The non-woven film, made of polyester fibers (110 g/m²), reduces impact noise, absorbs sound, and limits thermal conductivity (λ 0.038 W/Mk).
Resistance

Anti-burglary
Secures construction sites
Security
By its very nature, steel is unbreakable . This quality provides a barrier against burglary , preventing the removal of sheets or tiles to gain access to the premises, and it also serves as a fire barrier, as it is non-combustible (fire reaction classification A1).
The use of steel sheets also allows for the creation of a more secure installation support compared to other materials.
The steel, with its anti-slip coating, enables safe walking on the roof without the risk of accidents due to support failure during personnel intervention.
Weather resistant
The stitching system and reinforced waterproofing enable the roof to withstand strong winds, heavy rain, and hail.
The condensation regulator also helps absorb external noise associated with bad weather.

The specificities of steel
A quality material
Today, the forges of the European factories from the largest steel groups offer material quality far beyond that of commonly used building steels.
Thus, the coils receive a 40 μ coating of very high durability (THD), providing excellent resistance to UV and corrosion. Additionally, the galvanized substrate ensures optimal adhesion of the polyester coating, suitable for polluted and chemical environments.
The color harmonizes with both new and old tiles, and its textured, matte finish integrates seamlessly into the architecture of buildings.

Very high technicality of the textured coating
Terracotta color
Polluted atmospheres, chemicals and seasides
Recyclable
Thickness 40 µ

The manufacturing
Manufactured using a 26-row profiling line, each roof is designed on a case-by-case basis. The lengths are then programmed, and later during production, quality controls are performed throughout the production cycle.
The trays, as referred to by roofing professionals, are delivered to the sites.
Modular

A complete solution
Our steel sheets are delivered with everything necessary for a quick and efficient installation.
They include the appropriate screws and felt layer (except for warm roofs). In addition, we also offer the ridge, the bases (if necessary), and the closures (for warm roofs) adapted to our profiling to ensure a perfect finish. Finally, we handle the delivery, guaranteeing you a complete solution from order to reception of the sheets.
Our steel sheets are delivered with everything necessary for a quick and efficient installation.
They include the appropriate screws and felt layer (except for warm roofs). In addition, we also offer the ridge, the bases (if necessary), and the closures (for warm roofs) adapted to our profiling to ensure a perfect finish. Finally, we handle the delivery, guaranteeing you a complete solution from order to reception of the sheets.
